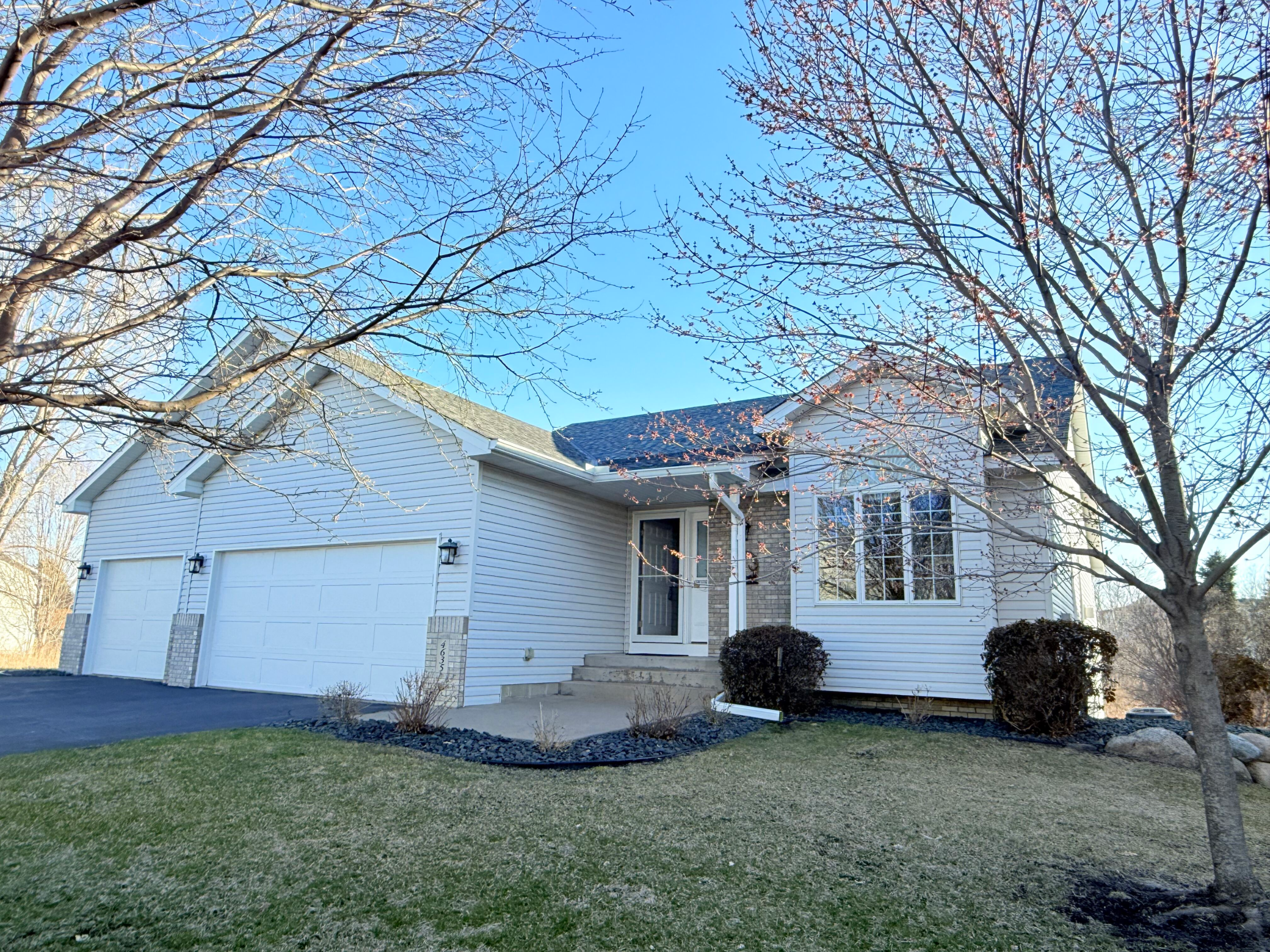


Listing Courtesy of:  NORTHSTAR MLS / Coldwell Banker Realty / Donald Wolkerstorfer - Contact: 651-426-1671
NORTHSTAR MLS / Coldwell Banker Realty / Donald Wolkerstorfer - Contact: 651-426-1671
 NORTHSTAR MLS / Coldwell Banker Realty / Donald Wolkerstorfer - Contact: 651-426-1671
NORTHSTAR MLS / Coldwell Banker Realty / Donald Wolkerstorfer - Contact: 651-426-1671 4635 19th Street SW Forest Lake, MN 55025
Active (11 Days)
$525,000
MLS #:
6703001
6703001
Taxes
$5,332(2025)
$5,332(2025)
Lot Size
9,845 SQFT
9,845 SQFT
Type
Townhouse
Townhouse
Year Built
2003
2003
Style
One
One
School District
Forest Lake
Forest Lake
County
Washington County
Washington County
Listed By
Donald Wolkerstorfer, Coldwell Banker Realty, Contact: 651-426-1671
Source
NORTHSTAR MLS
Last checked Apr 25 2025 at 11:51 PM CDT
NORTHSTAR MLS
Last checked Apr 25 2025 at 11:51 PM CDT
Bathroom Details
- Full Bathrooms: 3
Interior Features
- Air-to-Air Exchanger
- Dishwasher
- Humidifier
- Gas Water Heater
- Range
- Refrigerator
Subdivision
- Evergreen Ridge
Lot Information
- Sod Included In Price
- Some Trees
Property Features
- Fireplace: 2
- Fireplace: Two Sided
- Fireplace: Family Room
- Fireplace: Gas
- Fireplace: Living Room
- Fireplace: Other
Heating and Cooling
- Forced Air
- Central Air
Basement Information
- Daylight/Lookout Windows
- Drain Tiled
- Drainage System
- Egress Window(s)
- Finished
- Full
- Storage Space
- Sump Pump
- Walkout
Homeowners Association Information
- Dues: $370/Monthly
Exterior Features
- Roof: Asphalt
Utility Information
- Sewer: City Sewer/Connected
- Fuel: Natural Gas
Parking
- Attached Garage
- Asphalt
- Electric
- Finished Garage
- Garage Door Opener
- Heated Garage
- Insulated Garage
- Storage
Stories
- 1
Living Area
- 2,816 sqft
Additional Information: White Bear Lake Forest Lake | 651-426-1671
Location
Disclaimer: The data relating to real estate for sale on this web site comes in part from the Broker Reciprocity SM Program of the Regional Multiple Listing Service of Minnesota, Inc. Real estate listings held by brokerage firms other than Minnesota Metro are marked with the Broker Reciprocity SM logo or the Broker Reciprocity SM thumbnail logo  and detailed information about them includes the name of the listing brokers.Listing broker has attempted to offer accurate data, but buyers are advised to confirm all items.© 2025 Regional Multiple Listing Service of Minnesota, Inc. All rights reserved.
and detailed information about them includes the name of the listing brokers.Listing broker has attempted to offer accurate data, but buyers are advised to confirm all items.© 2025 Regional Multiple Listing Service of Minnesota, Inc. All rights reserved.
 and detailed information about them includes the name of the listing brokers.Listing broker has attempted to offer accurate data, but buyers are advised to confirm all items.© 2025 Regional Multiple Listing Service of Minnesota, Inc. All rights reserved.
and detailed information about them includes the name of the listing brokers.Listing broker has attempted to offer accurate data, but buyers are advised to confirm all items.© 2025 Regional Multiple Listing Service of Minnesota, Inc. All rights reserved.


Description